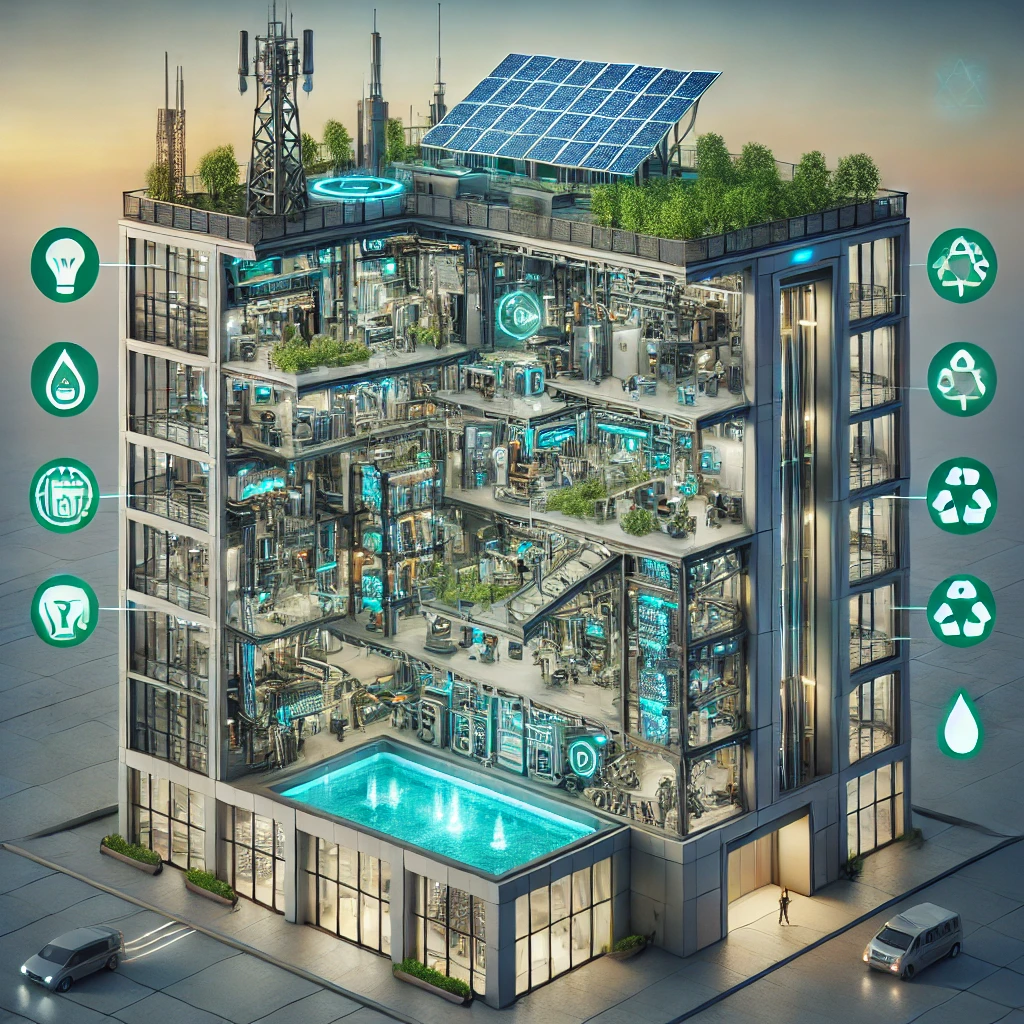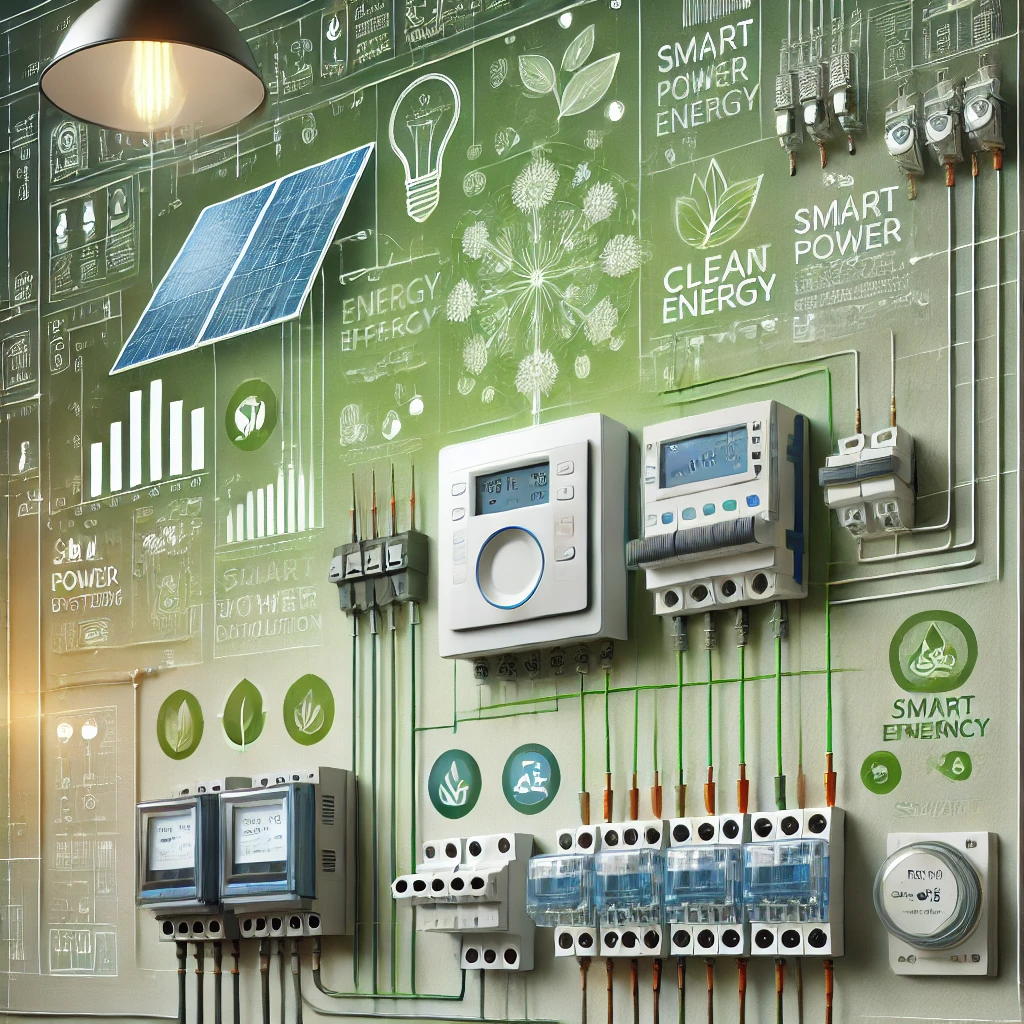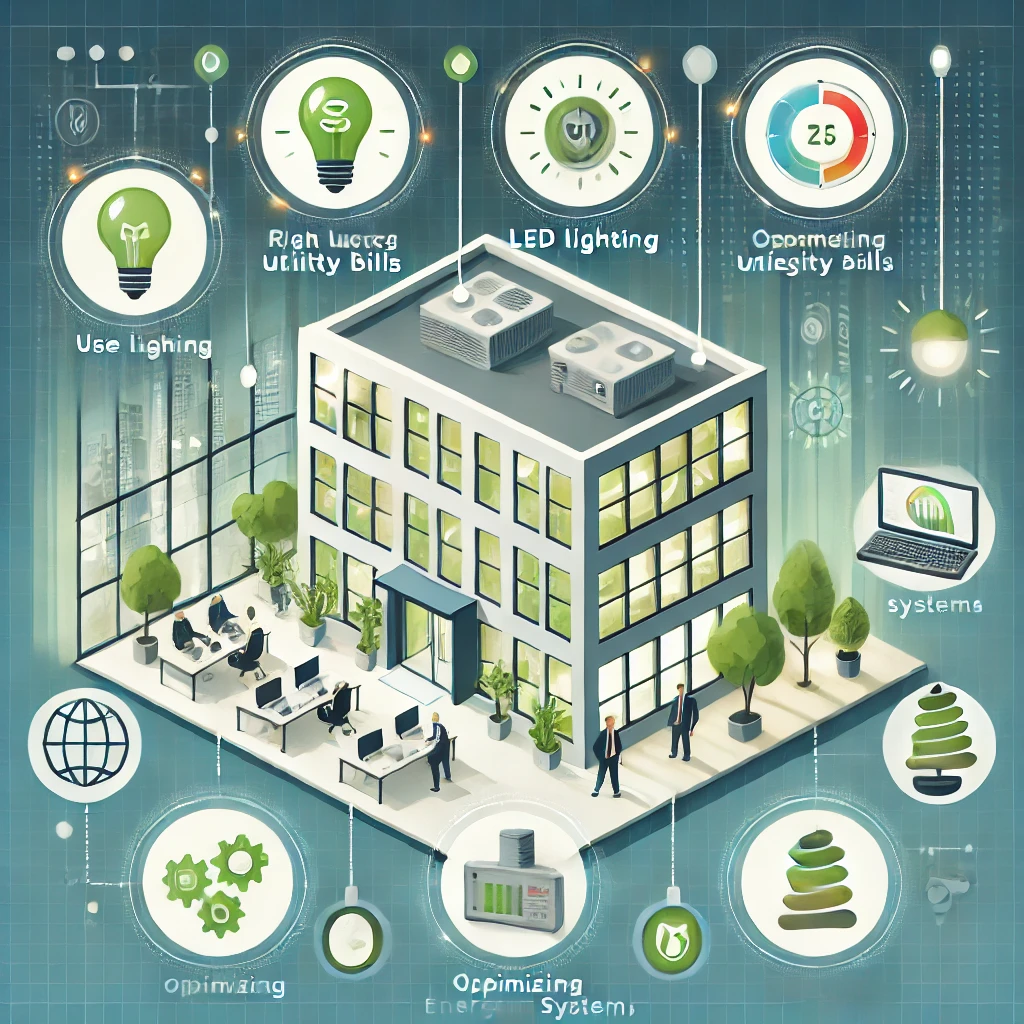Navigating the Challenges of MEP Integration in Renovation Projects

Renovation projects, whether for commercial or residential buildings, come with their own set of complexities. Among the most significant challenges is integrating modern MEP (Mechanical, Electrical, and Plumbing) systems into existing structures. Unlike new constructions where MEP systems can be planned from the ground up, renovation projects must work around existing infrastructure, space limitations, and outdated systems. In this article, we'll explore the common challenges of MEP integration in renovation projects and provide strategies to navigate these obstacles successfully.
Assessing the Existing Infrastructure
Before any MEP work can begin in a renovation project, it’s essential to conduct a comprehensive assessment of the existing infrastructure. Often, older buildings have outdated or non-compliant MEP systems, which can present the following challenges:
- Aging Equipment: Existing systems may have exceeded their lifespan, making it difficult to integrate new components.
- Limited Documentation: Old buildings often lack proper documentation or as-built drawings, making it hard to understand the existing MEP layout.
- Non-Compliance with Modern Codes: MEP systems in older buildings may not meet current building codes and safety standards.
Solution: Start with a detailed inspection and analysis of the existing systems. Use technologies like laser scanning and Building Information Modeling (BIM) to create accurate models of the building's MEP layout. This will help identify problem areas and ensure compliance with modern codes and standards.
Space Constraints and Layout Limitations
Renovating older buildings often means working within the confines of existing architectural layouts, which can limit space for modern MEP systems. For example, modern HVAC systems may require more duct space than older systems, and electrical upgrades may need additional conduits or breaker panels.
- Limited Space for Ducts, Pipes, and Equipment: Modern HVAC and plumbing systems might not fit within the narrow spaces available in older buildings.
- Structural Limitations: Installing new systems without altering the building’s structural integrity is a critical concern.
Solution: Engineers and designers need to collaborate closely to find creative ways to install new systems without compromising the building’s aesthetics or structure. Solutions like compact HVAC units, VRF (Variable Refrigerant Flow) systems, and modular plumbing can be beneficial in maximizing space.
Coordinating Multiple Disciplines
One of the primary challenges in MEP integration during renovation is the need to coordinate between multiple engineering disciplines. Mechanical, electrical, and plumbing systems must work seamlessly together, but in renovation projects, their coordination becomes complex due to constraints imposed by the existing structure.
- Conflicting System Requirements: The electrical requirements of HVAC units or the space needed for plumbing systems can conflict with each other.
- Communication Issues Between Teams: If the mechanical, electrical, and plumbing teams are not aligned, it can result in costly mistakes or delays.
Solution: Establish clear communication and collaboration from the start of the project. Using BIM can help improve coordination, as it allows all disciplines to work from the same 3D model, identifying clashes before they occur. Regular cross-disciplinary meetings are also essential to keeping the project on track.

Ensuring Energy Efficiency and Sustainability
Upgrading to modern MEP systems often includes a focus on energy efficiency and sustainability. However, incorporating these systems into older buildings can be challenging due to limitations in the original design and construction.
- Inadequate Insulation and Building Envelope: Older buildings may lack proper insulation, making it harder to achieve the desired energy efficiency with new HVAC systems.
- Outdated Electrical Capacity: The electrical infrastructure may not support modern, energy-efficient systems like LED lighting, solar panels, or energy management systems.
Solution: In addition to upgrading the MEP systems, consider improvements to the building’s envelope, such as better insulation, energy-efficient windows, or retrofitting with solar panels. It's also important to upgrade the electrical system to handle the increased load from modern, energy-efficient devices.
Minimizing Disruption to Building Occupants
In renovation projects, especially in commercial spaces, minimizing disruption to building occupants or ongoing operations is crucial. MEP systems are essential for daily comfort and function, so upgrading these systems without significant downtime is a challenge.
- Maintaining Comfort and Functionality: HVAC, plumbing, and electrical systems must continue to operate during the renovation process.
- Phasing the Project: Disruption can be minimized by phasing the project, but this requires careful planning.
Solution: A phased approach can be beneficial, where MEP systems are upgraded in stages to avoid shutting down essential services for extended periods. Temporary systems may also be employed during upgrades to keep operations running smoothly. Night work or off-hours construction can reduce daytime disruptions.
Minimizing Disruption to Building Occupants
Renovation projects must ensure that all updated MEP systems meet current building codes, safety standards, and environmental regulations. Older buildings were often constructed under outdated regulations, so simply replacing systems without a thorough review could lead to non-compliance.
- Fire Safety Codes: Modern fire safety systems, including smoke detectors, sprinklers, and alarms, must be integrated into the MEP design.
- Energy Codes: New energy standards may require updates in lighting, HVAC, and electrical systems to meet efficiency goals.
Solution: Work with local code enforcement agencies to ensure all MEP updates comply with the latest regulations. This may require significant system overhauls, but the long-term benefits include enhanced safety and energy savings.
Conclusion
Integrating MEP systems into renovation projects presents unique challenges that require careful planning, coordination, and flexibility. By thoroughly assessing existing infrastructure, working within space limitations, ensuring cross-disciplinary coordination, and upgrading to energy-efficient systems, engineers can successfully navigate these challenges. Leveraging modern technologies like BIM and maintaining open communication between teams are key strategies for overcoming obstacles and achieving a successful MEP integration in any renovation project
Category:



