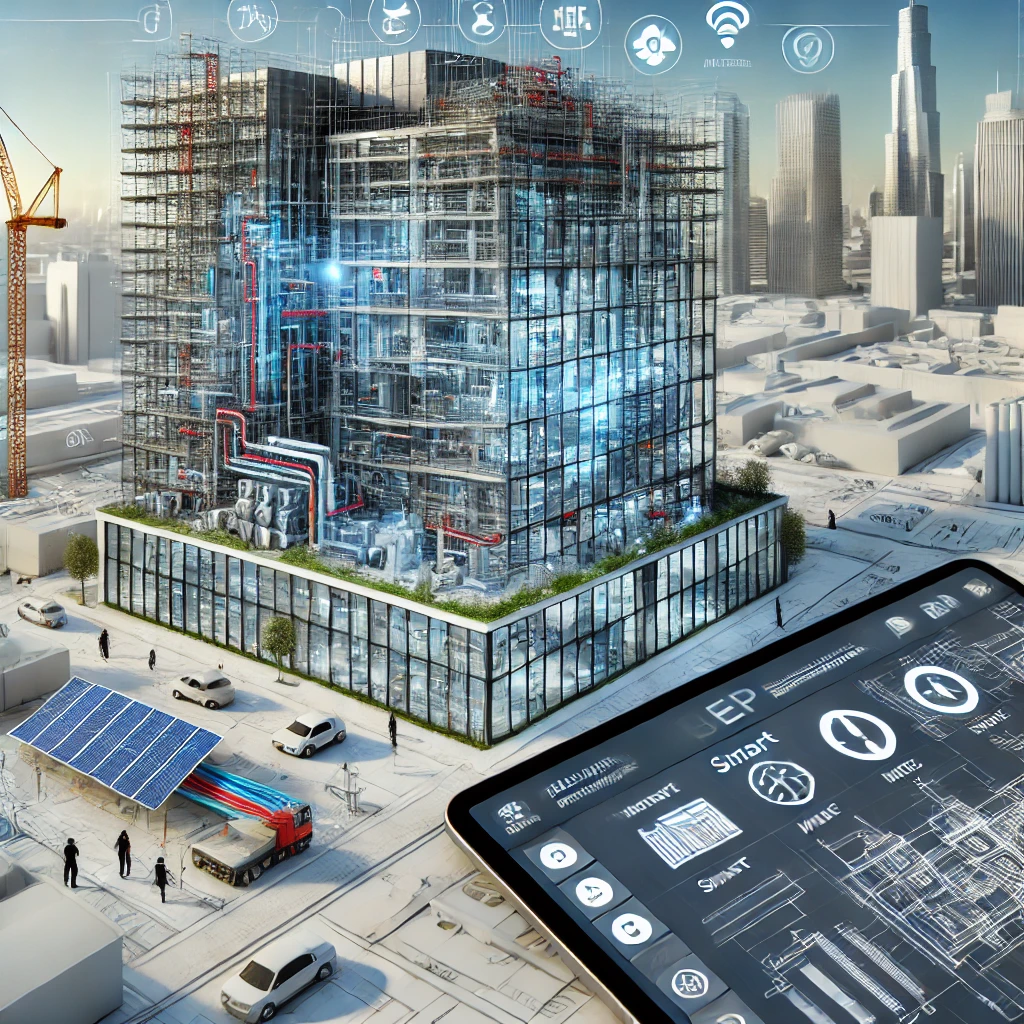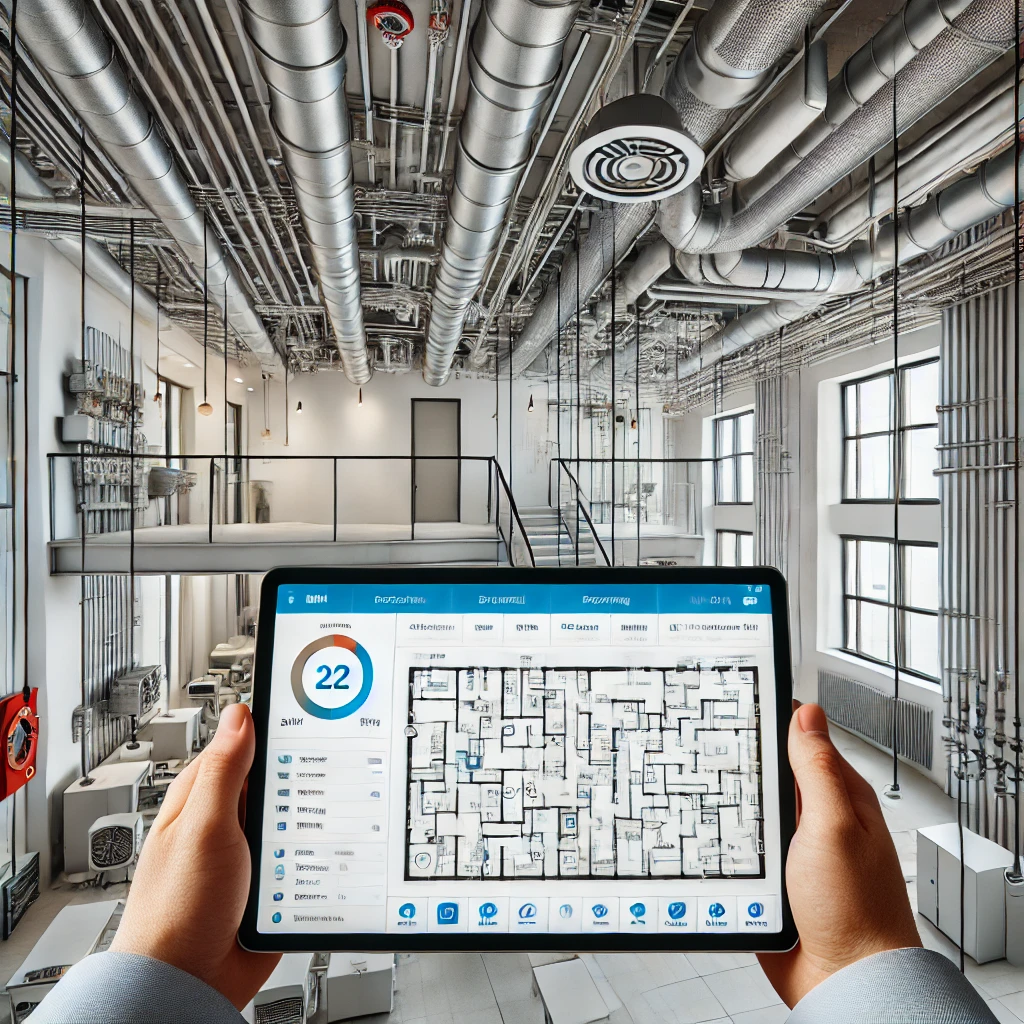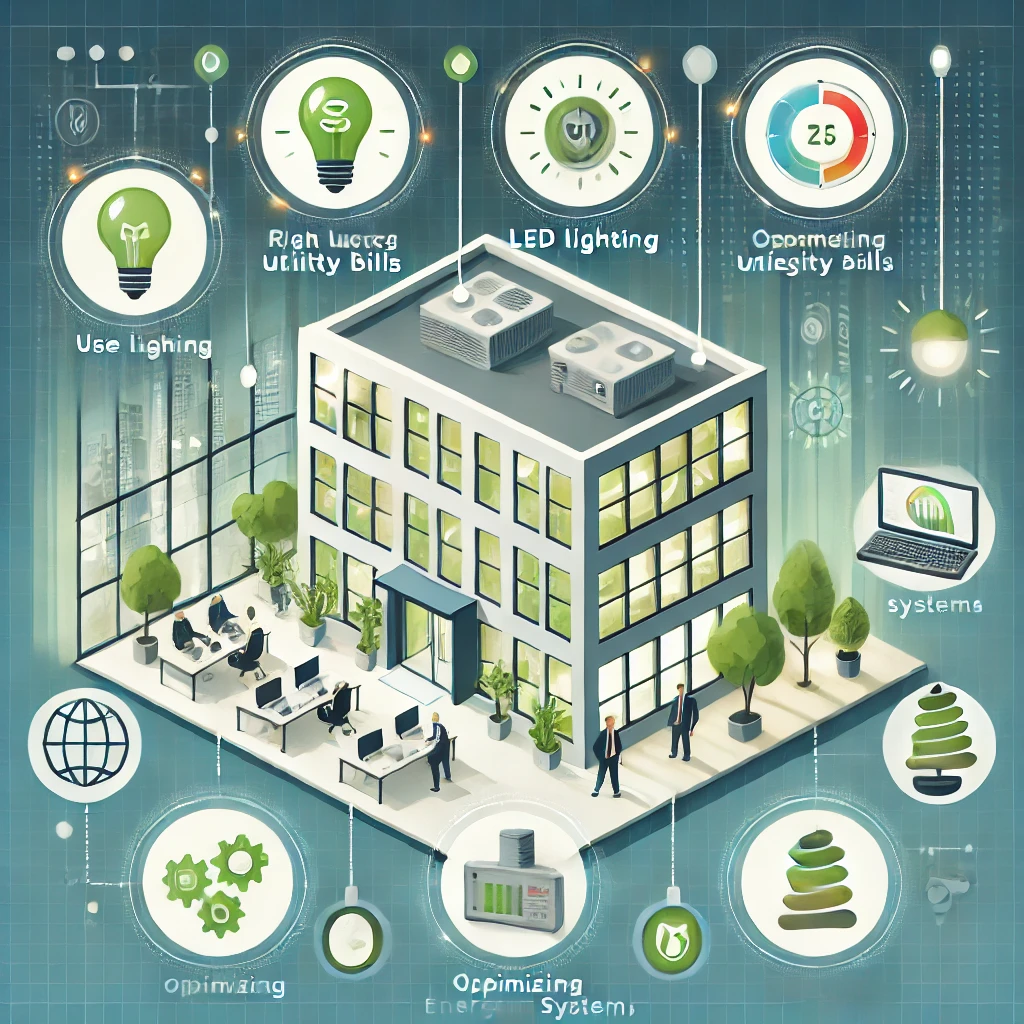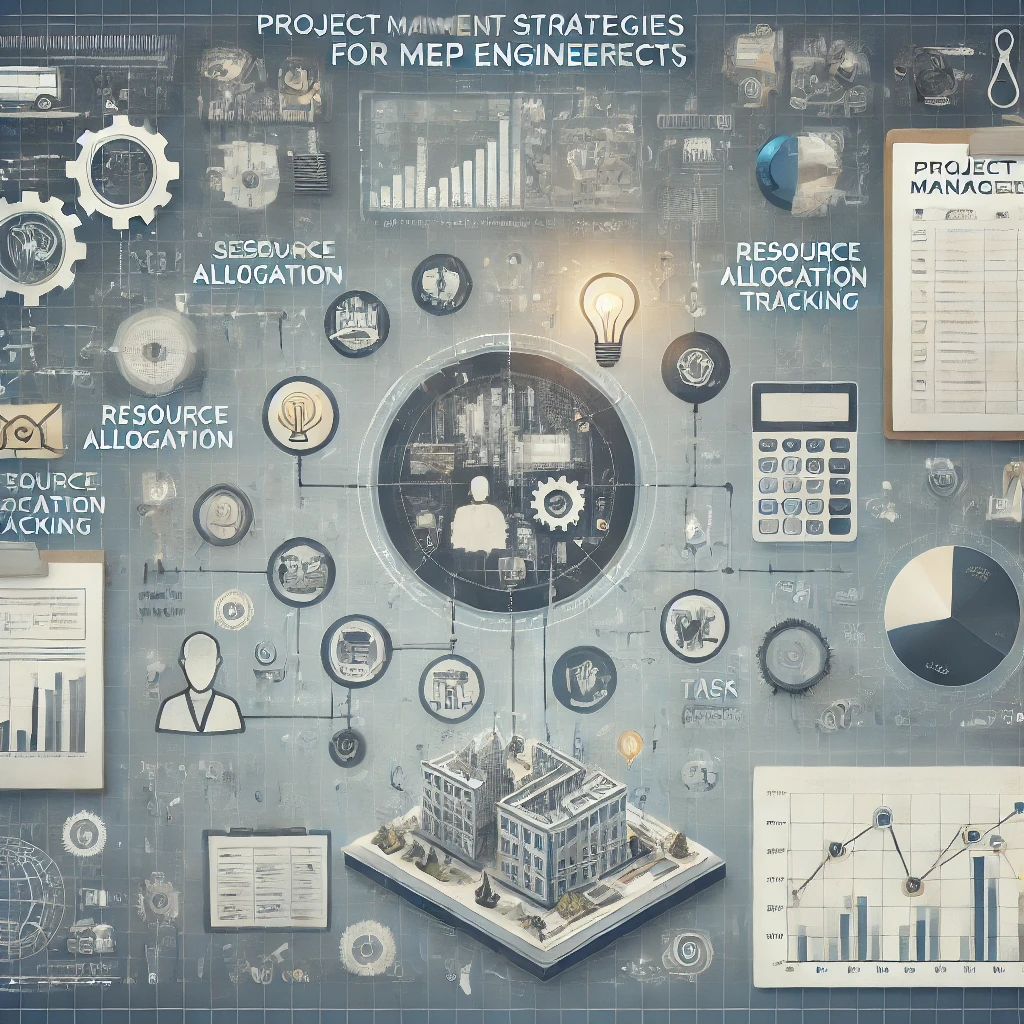How Building Information Modeling (BIM) Enhances MEP Design

Building Information Modeling (BIM) has revolutionized the architecture, engineering, and construction (AEC) industries, and its impact on Mechanical, Electrical, and Plumbing (MEP) design is profound. As buildings become more complex and the demand for efficiency and sustainability increases, BIM is reshaping how MEP systems are designed, coordinated, and implemented. This blog explores the key ways in which BIM enhances MEP design, from improving collaboration to optimizing system performance.
Improved Collaboration and Coordination
One of the most significant advantages of BIM in MEP design is the ability to improve collaboration across disciplines. MEP systems are highly interconnected with architectural and structural elements, and BIM helps create a unified platform where engineers, architects, and contractors can work together seamlessly.
- Multidisciplinary Integration: BIM allows MEP engineers to integrate their designs with architectural and structural models, facilitating real-time collaboration. Conflicts between MEP systems and other building components are detected early, preventing costly clashes during construction. This is particularly useful in large projects, where complex systems must work in harmony with the building’s structure and design.
- Shared Data Environment: With BIM, all project stakeholders can access a shared digital model, allowing for more transparent communication and reducing misunderstandings. This shared environment improves decision-making and speeds up the approval process, as everyone can visualize the impact of design changes in real time.
Clash Detection and Conflict Resolution
In traditional MEP design processes, clashes between systems often go unnoticed until construction, leading to costly delays and rework. BIM offers powerful clash detection tools that identify potential conflicts between mechanical, electrical, and plumbing systems, as well as between these systems and architectural or structural elements.
- Early Conflict Detection: By using BIM’s 3D modeling capabilities, MEP engineers can detect conflicts early in the design phase. For instance, if a duct is running through a structural beam, BIM will flag the issue, allowing it to be resolved before construction begins. This reduces the risk of errors and ensures a smoother construction process.
- Cost and Time Savings: Resolving clashes during the design phase saves both time and money. It minimizes the need for on-site changes, which can be expensive and disruptive. With BIM, rework is greatly reduced, ensuring that construction stays on schedule and within budget.
Enhanced Visualization and Design Accuracy
BIM provides MEP engineers with an advanced level of design visualization, allowing them to create accurate, detailed, and three-dimensional models of their systems. This improves the overall quality of the design and ensures that all systems are precisely planned and executed.
- 3D Modeling for Complex Systems: MEP systems can be intricate, with numerous components that must be meticulously planned. BIM’s 3D modeling enables engineers to visualize every aspect of these systems in detail, from ductwork and piping to electrical conduits and wiring. This level of visualization ensures that designs are not only functional but also aesthetically integrated into the overall building design.
- Improved Design Iteration: BIM allows for faster design iterations. Engineers can quickly adjust MEP systems based on feedback or changing project requirements, and instantly see how those changes affect the overall model. This iterative process leads to more refined, optimized designs that meet both performance and aesthetic goals.

Energy Efficiency and Sustainability
In today’s construction landscape, energy efficiency and sustainability are paramount. BIM plays a crucial role in helping MEP engineers design systems that are energy-efficient and environmentally friendly.
- Energy Analysis Tools: BIM software includes energy analysis tools that allow MEP engineers to simulate the energy performance of their systems. Engineers can test different HVAC configurations, lighting designs, and plumbing setups to identify the most energy-efficient solutions. By modeling energy consumption early in the design process, engineers can optimize systems to reduce operational costs and minimize the building’s environmental impact.
- Sustainability Integration: With BIM, MEP engineers can integrate sustainable technologies, such as solar panels, wind turbines, and geothermal systems, into their designs. BIM helps ensure that these systems are appropriately sized, positioned, and connected to maximize their efficiency. It also enables the integration of smart technologies like sensors and automated controls, which further enhance the sustainability of MEP systems.
Lifecycle Management and Maintenance
BIM extends beyond the design and construction phases of a building project. It also plays a key role in the ongoing management and maintenance of MEP systems throughout the building’s lifecycle.
- Digital Twin for Maintenance: A BIM model serves as a “digital twin” of the building, providing facility managers with detailed information about the MEP systems after construction is completed. This digital twin helps streamline maintenance by providing real-time data on system performance, facilitating predictive maintenance, and allowing for more efficient troubleshooting when issues arise.
- Improved Asset Management: BIM helps facility managers track the condition and performance of MEP assets over time. By integrating sensors and IoT technology into the building, BIM can be used to monitor equipment usage and lifespan, schedule preventive maintenance, and optimize the operation of systems to extend their life and reduce energy consumption.
Prefabrication and Modular Construction
The construction industry is increasingly adopting prefabrication and modular construction techniques, and BIM is a powerful tool in facilitating this approach. By allowing for precise planning and coordination, BIM enhances the efficiency and accuracy of prefabricated MEP components.
- Precise Design for Prefabrication: BIM enables MEP engineers to design systems with exact measurements, ensuring that prefabricated components are accurate and fit perfectly during installation. This reduces the need for on-site adjustments and minimizes construction waste.
- Streamlined Construction Process: By integrating prefabrication into the BIM process, engineers can create more efficient workflows. Prefabricated MEP components can be manufactured off-site while other construction activities are ongoing, reducing project timelines and labor costs. This is particularly beneficial in large-scale projects with tight schedules.
Conclusion
Building Information Modeling (BIM) is transforming the way MEP systems are designed, installed, and maintained. Its ability to improve collaboration, detect clashes early, enhance visualization, optimize energy efficiency, and support lifecycle management makes it an indispensable tool in modern MEP engineering. As the construction industry continues to evolve, BIM will remain at the forefront of innovation, helping engineers create smarter, more sustainable, and efficient buildings for the future.
By leveraging BIM technology, MEP engineers can ensure their designs not only meet today’s needs but also anticipate the challenges of tomorrow, leading to better-performing and longer-lasting building systems.
Category:



